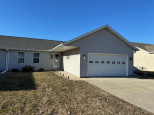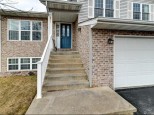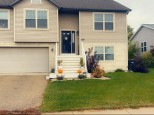WI > Columbia > Fall River > 259 Niehoff Dr
Property Description for 259 Niehoff Dr, Fall River, WI 53932
Welcome home! Small town living at it's best in this 3 bedroom, 2 bath ranch located in the quaint little Village of Fall River. Kitchen will be a cook's delight and comes complete with all appliances. Open living room dining area will be the perfect place to entertain and leads to deck that offers the wonderful place to enjoy warm summer nights. First floor laundry. Gas fireplace. Attached 2 car garage plus nice storage shed. Basement area could be finished off for additional square footage. Located on quiet street close to school, parks and community fitness center. A must see. UHP Home Warranty included. MR $279,900-$284,900.
- Finished Square Feet: 1,513
- Finished Above Ground Square Feet: 1,513
- Waterfront:
- Building Type: 1 story
- Subdivision: Royal Park Second Addition
- County: Columbia
- Lot Acres: 0.28
- Elementary School: Fall River
- Middle School: Fall River
- High School: Fall River
- Property Type: Single Family
- Estimated Age: 1996
- Garage: 2 car, Attached, Opener inc.
- Basement: Full
- Style: Ranch
- MLS #: 1933053
- Taxes: $3,368
- Master Bedroom: 13x14
- Bedroom #2: 13x14
- Bedroom #3: 11x11
- Kitchen: 12x10
- Living/Grt Rm: 18x14
- Dining Room: 10x12
- Laundry: 8x10
Similar Properties
There are currently no similar properties for sale in this area. But, you can expand your search options using the button below.

































